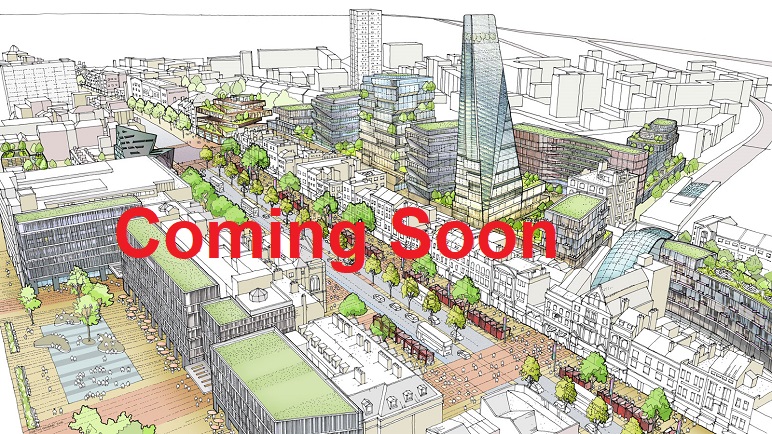Eminent by Ramky Master Plan
Eminent by Ramky's master plan is spread over 8 acres, and it has 724 apartments over 4 towers. There are 3BHK,3.5BHK,4BHK, and 4BHK+Office flats with a size range between 2290 sq ft to 4100 sq ft. The layout includes apartment towers, open space areas, entrance and exit points, and outdoor amenities.
A master plan is a thorough plan describing how a property will be developed over a given time. It is an important resource that helps investors, developers, and property owners to make better decisions.
Eminent by Ramky is a single-phased development project that will be launched in March 2025 and will be completed by March 2031. The project is near the MS Convention on Bangalore Highway, with 75% open spaces and less than 25% of the construction area.
The project has 4 towers – Tower A, Tower B, Tower C, and Tower D where the tower has with G+30+3 Level Basement. Tower B and Tower C are the premium towers with 4 flats with 4+1 lift. Tower A and B have 8 flats with 6 corner flats and an open view.
Flats of different sizes in the tower include,
- 3 BHK – 2290 sq f
- 3.5 BHK – 3220 sq ft
- 4 BHK – 3850 sq ft
- 4 BHK + Office – 4100 sq ft
The project has a Northeast entry, and it is surrounded by 3 sides road. The project has a High UDS with only 91 flats per acre. The project has rich landscaping that enhances its aesthetic appeal and creates a green area that encourages the locals to lead peaceful lives.
The Master plan pdf will help buyers understand the project's placements of crucial features like
- Entry and Exit Ramp
- Security Cabin
- 40+ Modern Amenities
- Direction of the layout
- Open space area
- Road Access
- Apartments of variable sizes highlighted with different colors
Cross ventilation in all rooms to allow wind channeling. Big windows are there to allow maximum light and better airflow. The project offers an array of distinct amenities that ensure to experience the splendour of little things with friends and family.

Eminent by Ramky offers thoughtfully designed amenities inside the clubhouse just for you that help to rediscover yourself. Bring back the connection with inner you as you can enjoy the comfort of privacy and solitude.
Some of the features in the clubhouse are:
- Table tennis
- Indoor Kids Play Area
- Ball pit slide
- Conference Room
- Indoor Pool
- Yoga area
- Indoor games
- Aerobics
- Multipurpose Hall
- Gym
- Changing Room
- Spa
- Sky Cinema
- Squash Court
- Bowling Alley
- Banquet Hall
- Mini Theater
- Leisure Pool
- Board Games
- Snooker
- Swimming Pool
- Playhouse
- Badminton Court
- Creche
Eminent by Ramky offers a modern security system to provide a safe area that includes video door phones, boom barriers, and 24/7 security guards. CCTV surveillance cameras are provided all around the building at pivotal locations on the ground level. Security booth is provided at the entry/exit and entry to the project is strictly restricted for unknown people.
Centralized Sewage Treatment plant is given for proper sewage disposal. Rainwater harvest units and water treatment methods are there to save water. A suitable landscape is added at appropriate places in the project as per design intent. 3 PHASE power supply connection is there for all houses with a Residual current circuit breaker for safety.
An interlocking paver block is there for internal driveways. A convex mirror is there in the exterior driveway for safe turning in the driveway in/out. There are big vehicle parking areas with electric charging facilities. Relish quality time with your family and loved ones in an apartment in Eminent by Ramky that enables you to enjoy the greatest comfort of living amidst a range of modern facilities.
FAQS
The project has big parking areas with CCTV cameras for safety and has electric charging facility.
The master plan shows the list of all the modern features in the project, including a jogging track, a lap pool, a plaza, a kids' pool, a zen garden, etc.
The project has a lot of green areas with trees, parks, and gardens that help people connect with nature and enjoy a calm lifestyle.
The project has 4+1 lifts inside the 4 big towers, where there is a service lift to carry heavy objects.
The project has a big clubhouse with 5 upper floors that have indoor features like a gym, a games room, a board games room, a spa, a cards room, party halls, a library, etc, that provide people with a luxury lifestyle.
| Enquiry |
